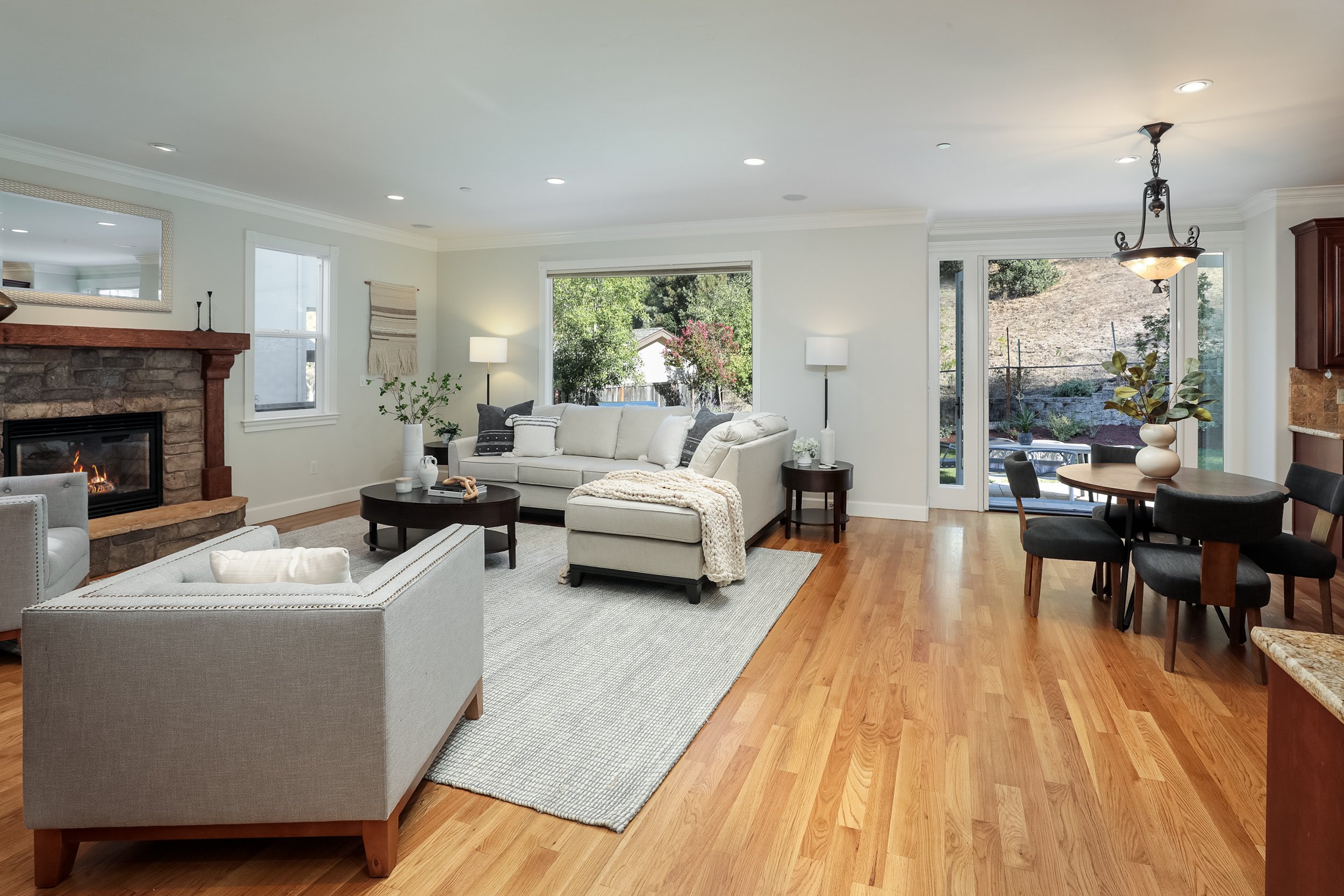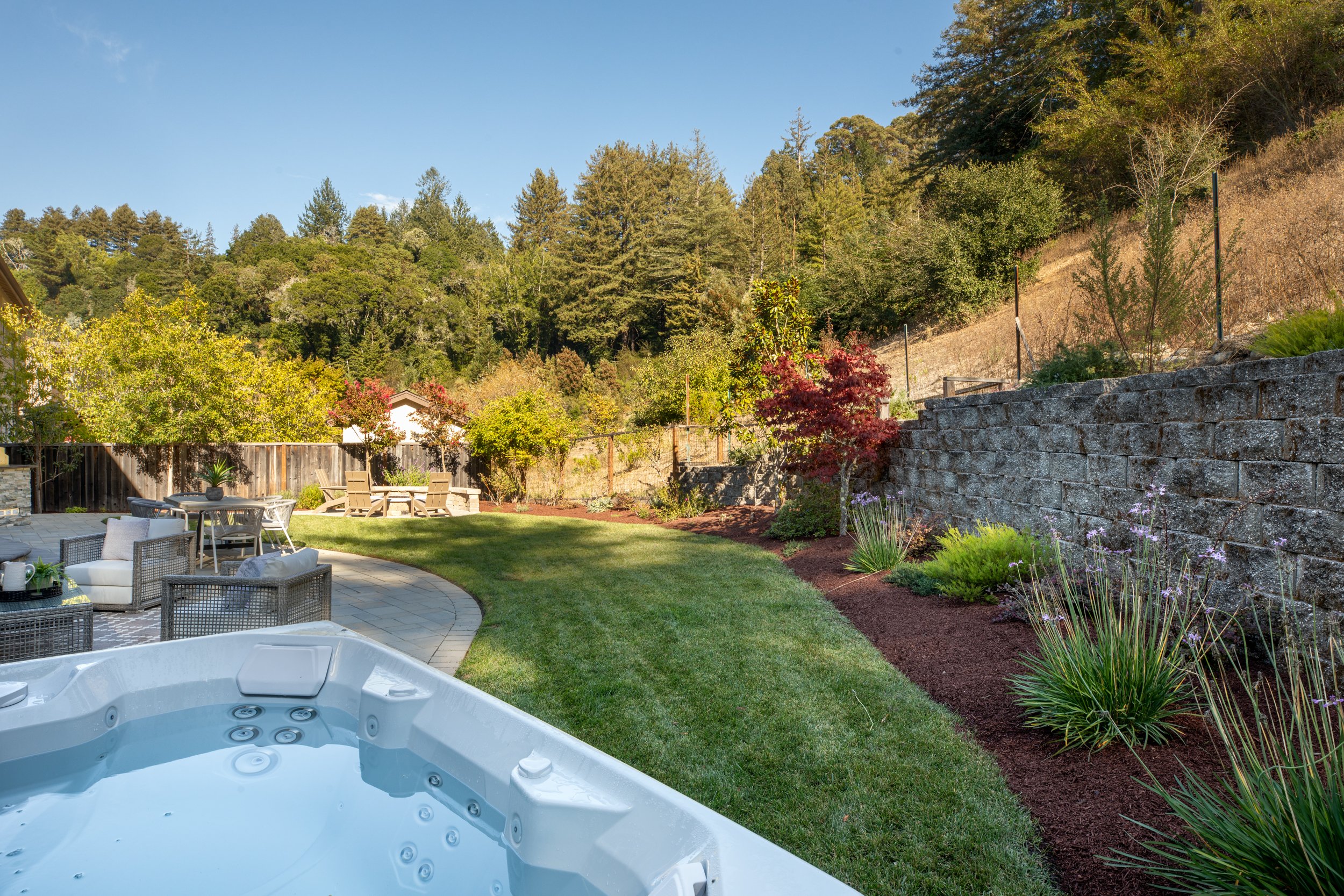111 Falcon Ridge Road
Scotts Valley
Abundant space, beautifully appointed 4BR/3.5BA, two-story home! Plentiful architectural features, high ceilings, fluted window and door casings, along with hardwood, carpet and tile flooring complemented by painted baseboards. Attractive landscaping adds appeal.
-
Arched wooden bridge spans the river rock swale, terminating at the slate and concrete front walk; front yard is planted with a variety of grasses, trees, and shrubs, including lavender and maple
Rock-faced and wood-shingled exterior; two smooth columns support the arched porch roof, nicely framing the semi-circular sunburst window over the double front doors
Two-story entry graced by a unique chandelier with free-form art glass; oak flooring extends throughout the ground level
Fluted columns flank the opening to the living room; front-facing bow window plus two windows on either side of the electric fireplace; box-beam ceiling and dimmable recessed lights
On the opposite side of the entry, the formal dining room, too, has a front-facing bow window and a metal chandelier with art-glass shades; detailed wainscoting and tray ceiling
Bar area connects the dining room to the kitchen and features upper cabinets with rain-patterned glass doors and glass shelves, granite countertop, tumbled marble tile backsplash, and Aficionado refrigerator
Amazingly spacious great room layout comprised of the kitchen, informal dining space, desk area and family room
Kitchen has cherry cabinets, granite countertops and full backsplash of tumbled marble tile
Double sink beneath a window overlooking the backyard and private trail area
All stainless-steel appliances:
- Maytag dishwasher
- GE Microwave
- Viking 6-burner gas cooktop with Zephyr vent hood
- Frigidaire Professional double wall ovens
- GE refrigerator/freezer
Walk-in, open-shelved pantry with rain-glass inset in door
Island with breakfast bar provides additional storage space
Recessed lights plus two iridescent crackle glass pendant lights over the island, all dimmable
Informal dining area adjacent to French doors opening to the backyard; crackle-glass chandelier plus two recessed lights
Built-in desk with upper cabinets and cubbies plus lower drawers, including one file drawer
Family room has a huge plate glass window framing the view of the backyard and beyond, electric fireplace with stone face and rustic wood mantel and support posts, wall-to-wall cherry cabinets, surround-sound speakers, and recessed lighting
Ground-floor powder room with cherry cabinetry, granite countertop, copper-colored glass bowl sink, framed mirror with copper-accented frame, 3-lamp art-glass light bar, and cased wall niche; slanted ceiling due to under-stairway location
Coat closet
Large bonus/exercise room off kitchen has a mirrored wall, oak plank flooring, sliders to backyard and center flush-mount ceiling light
Carpeted staircase with wrought-iron balusters and painted handrail leads to second story bedrooms and baths, laundry room and storage/linen closet; skylight and recessed lighting
Double doors provide access to primary suite with arched openings to bedroom and bath
Large bedroom with pitched ceiling, carpeted floor, front- and side-facing windows, dimmable recessed lights and switch-controlled 3-speed ceiling fan
Walk-in closet with built-in shelves and drawers, full-length and double clothing rods, flush-mount ceiling light
Bathroom has a skylight, 18-inch stone tile floor with honed finish, cherry vanity and storage cabinet with hamper; granite countertops and tub deck, two sinks, two art-glass light bars, center dropped vanity section with chair/stool space; oversized shower with corner bench, 18-inch stone tile surround with mosaic accent strip, diagonally-set 3-inch tile floor, two shower heads (one hand-held), and clear glass enclosure; ProFlo jetted tub; recessed lighting and privacy door to toilet
Two bedrooms with windows overlooking the backyard, blackout pull-down shades, carpeted floors, pitched ceilings, ceiling fan lights, and organized closets with bypass doors; one bedroom is larger than the other and has three closet doors
Hall bath features a cherry vanity with granite countertop, ceramic tile flooring, large mirror, 4-lamp light bar, and combination tub/shower with quartz surround accented by mosaic stripe, and clear glass bypass doors
Fourth ensuite bedroom has front-facing window, pitched ceiling, ceiling-fan light and walk-in closet with shelving, single and double clothing rod areas; private bath designed to match the hall bath
Convenient upstairs utility room equipped with Kenmore Elite washer and dryer, along with upper and lower cabinets and a sink
Finished two-car garage has an automatic roll-up door with window row and painted concrete floor
Attached workshop/craft room with windows on all four sides and doors to both the front and back yards
Freshly painted interior
Central heating and air conditioning with ecobee smart thermostat
Composition shingle roof
Beautiful backyard has a stamped concrete patio, wide lawn, retaining wall with planted areas at the base and on top; maple tree, crepe myrtles, roses, lavender and more; built-in Summerset gas barbecue and refrigerator; Hot Spring spa; Vista outdoor lighting; automatic sprinkler system; Lifetime storage shed
Approximately 3,700 square-foot home on a nearly 10,000 square-foot lot
Year built: 2011
The Meadow at Falcon Ridge – HOA dues: $120/month
Scotts Valley Unified School District
Situated in The Meadow at Falcon Ridge community, which has a private trail system and picnic area; this property borders the designated trail area on two sides
























































